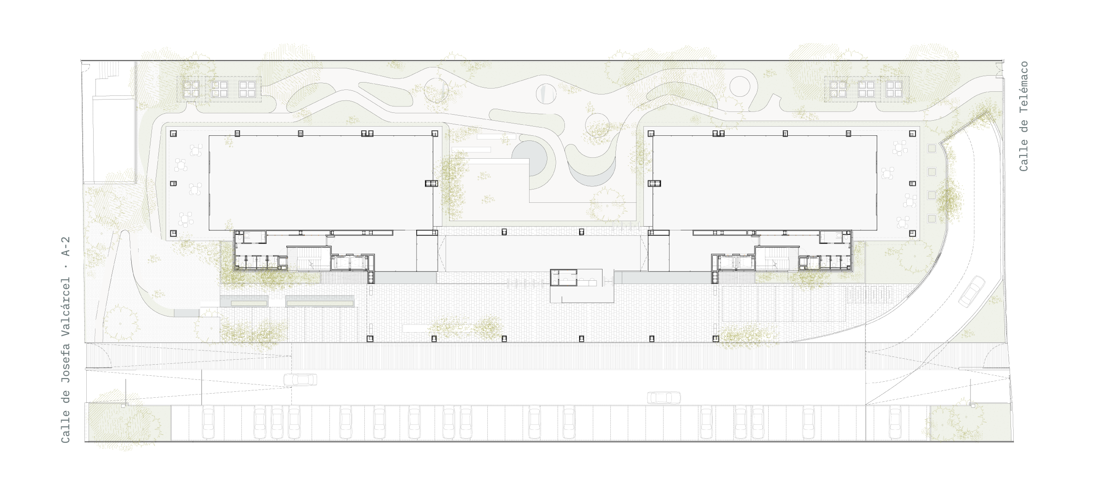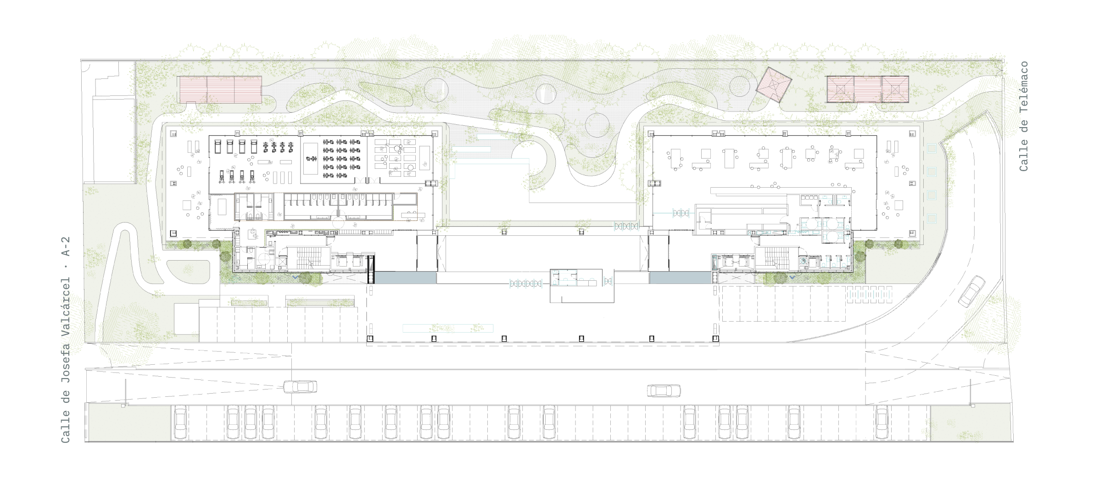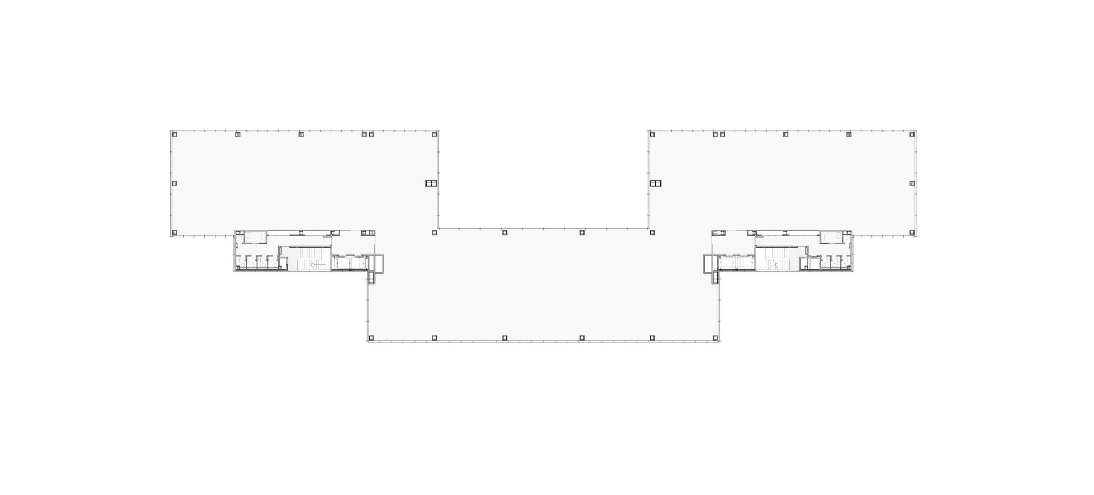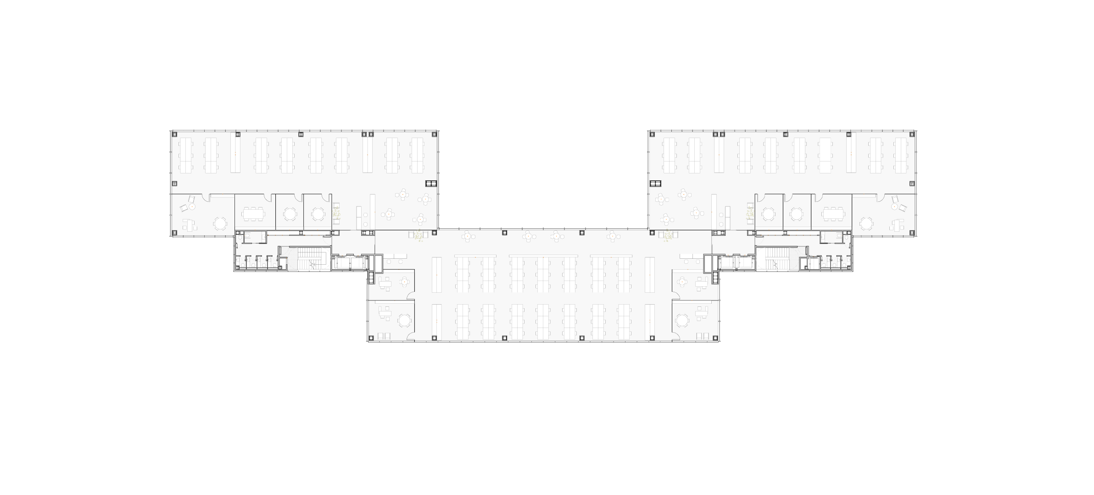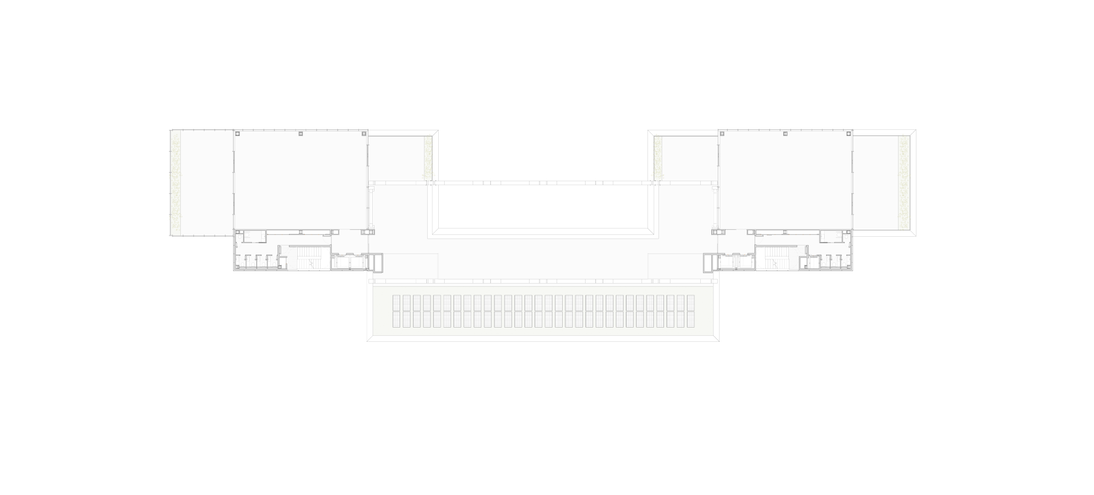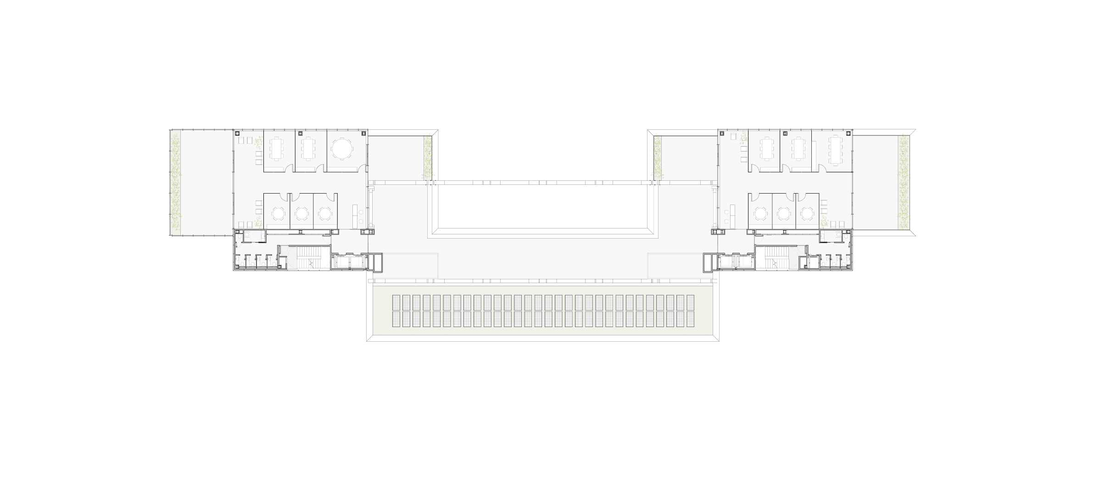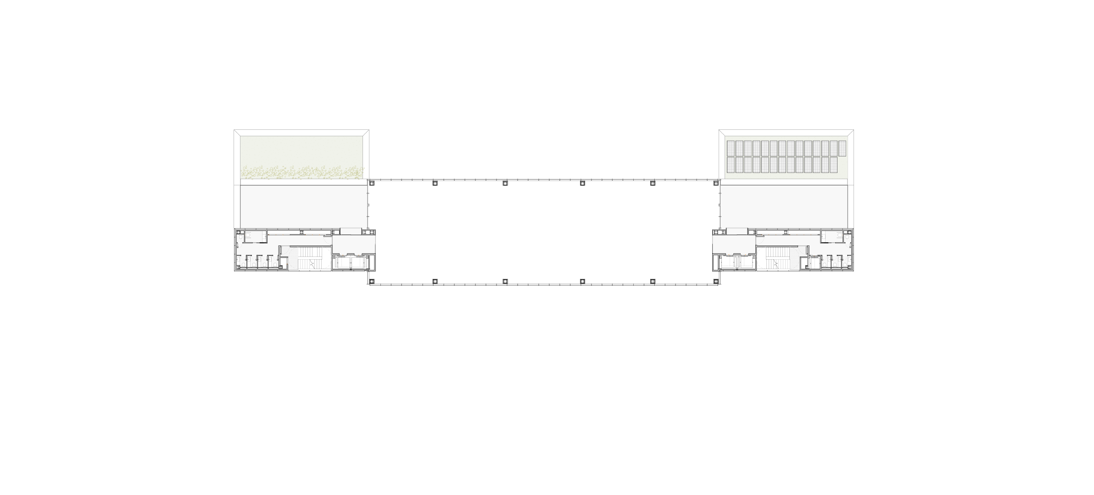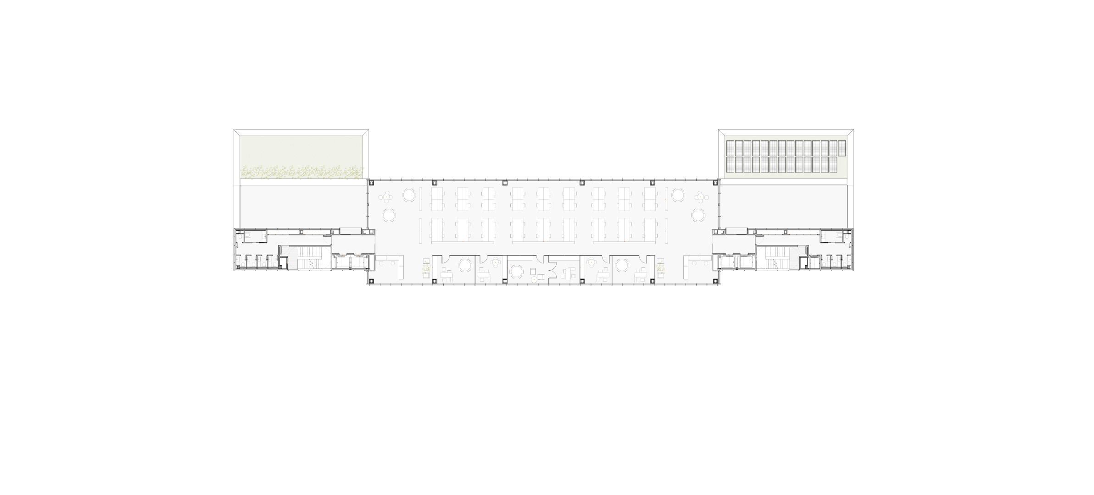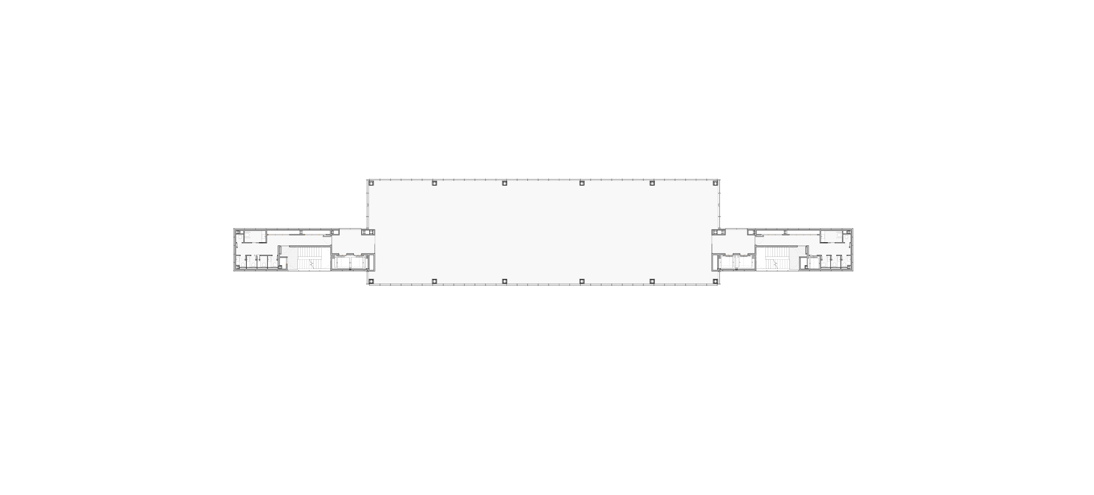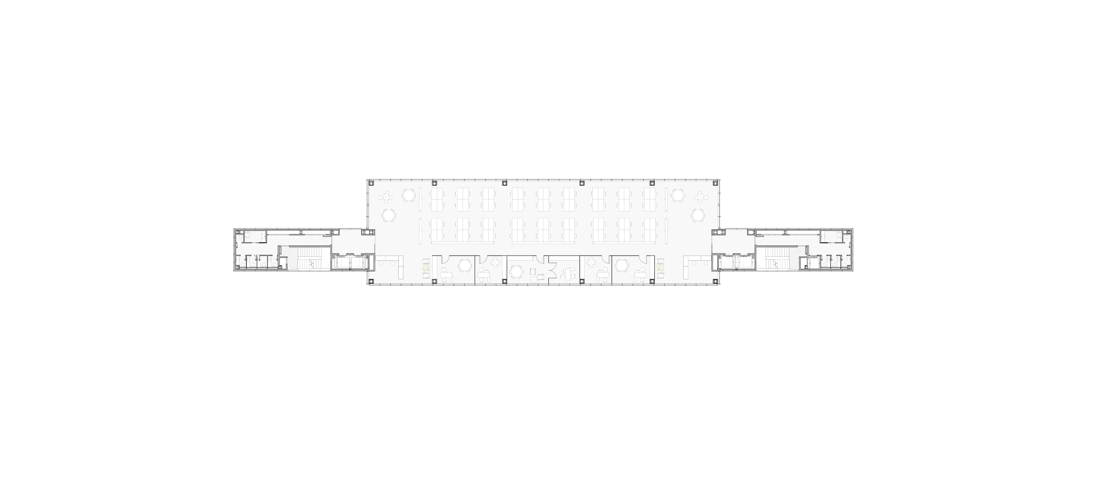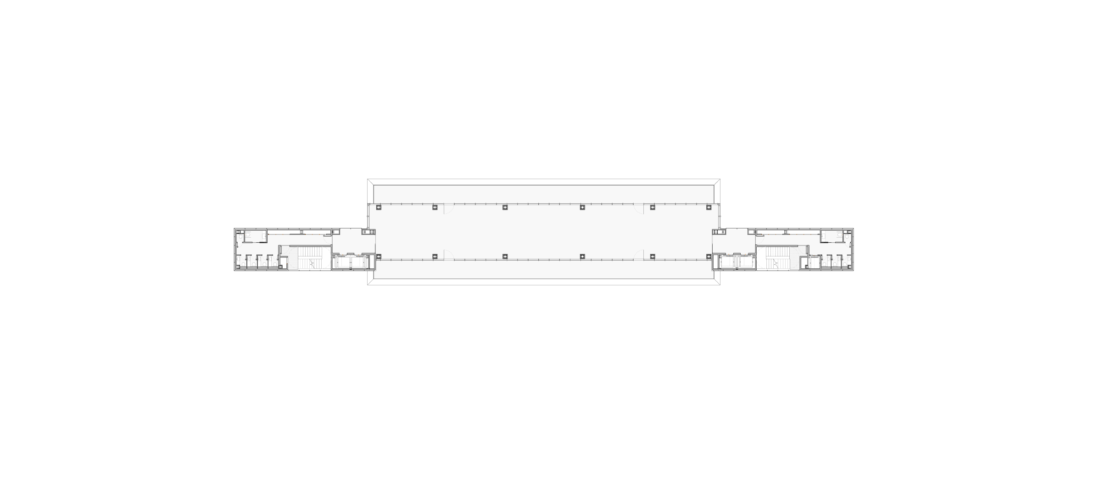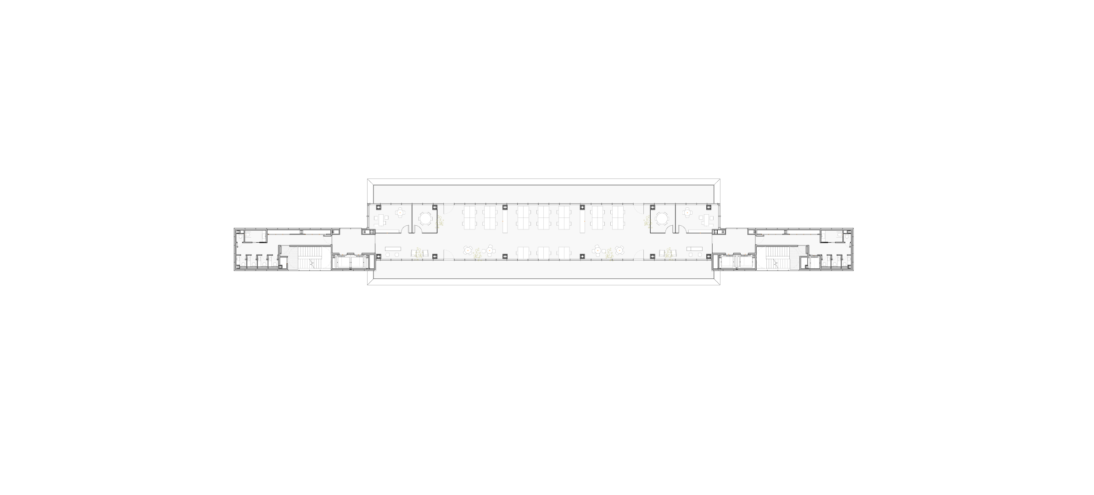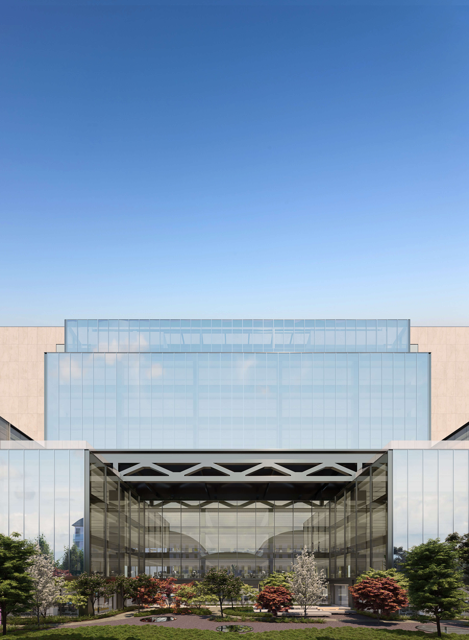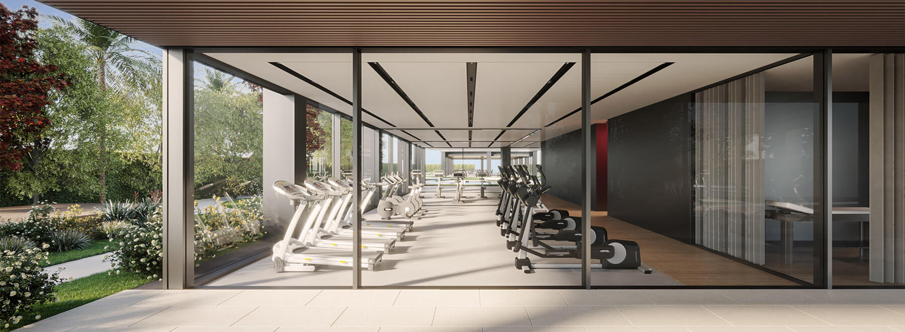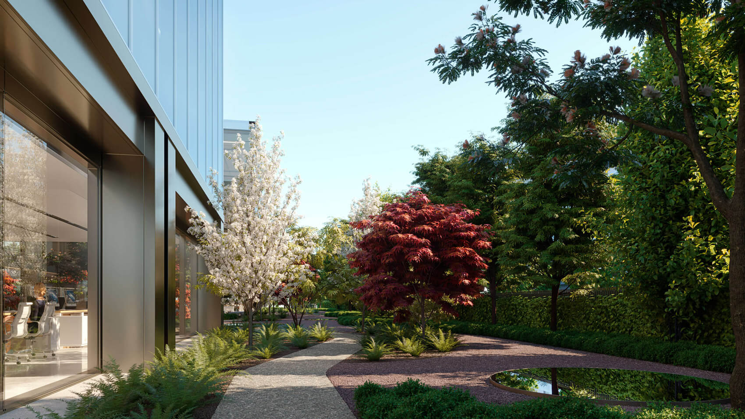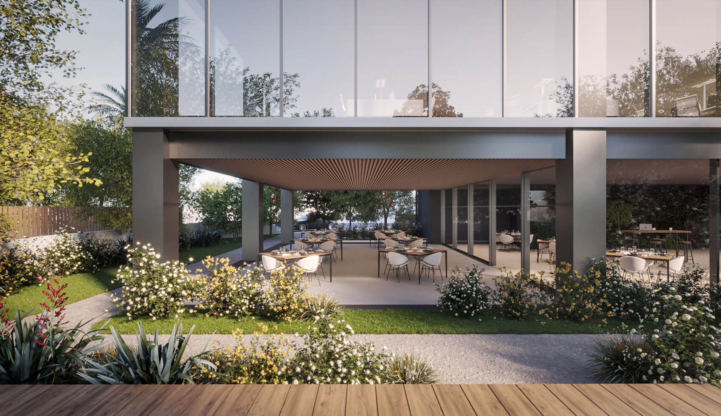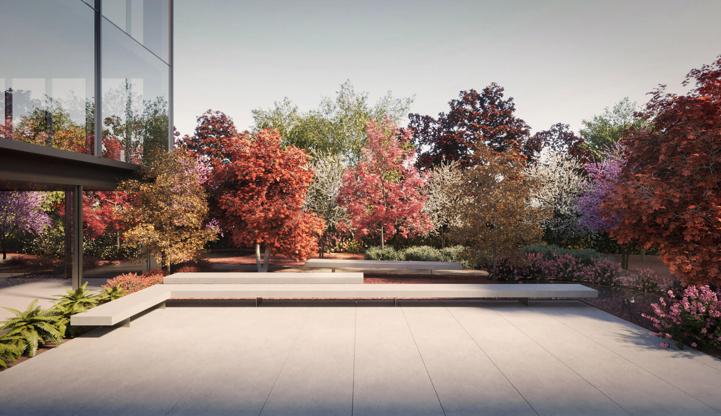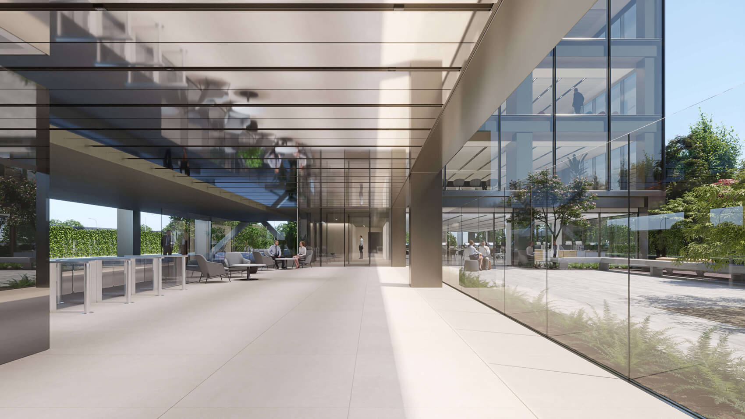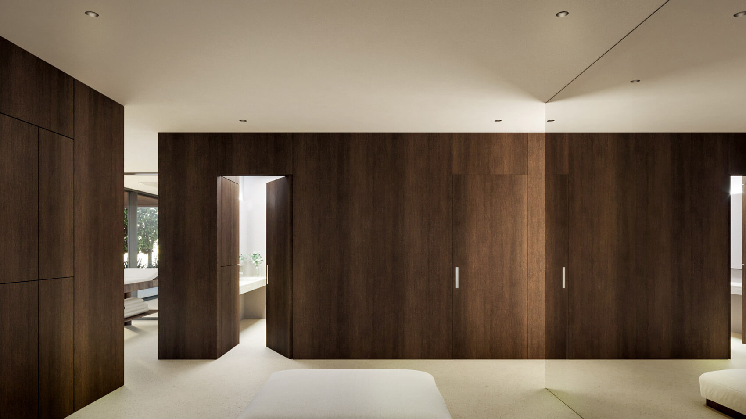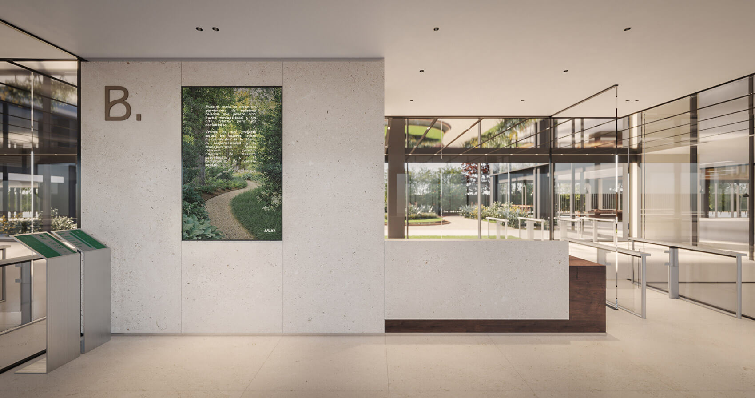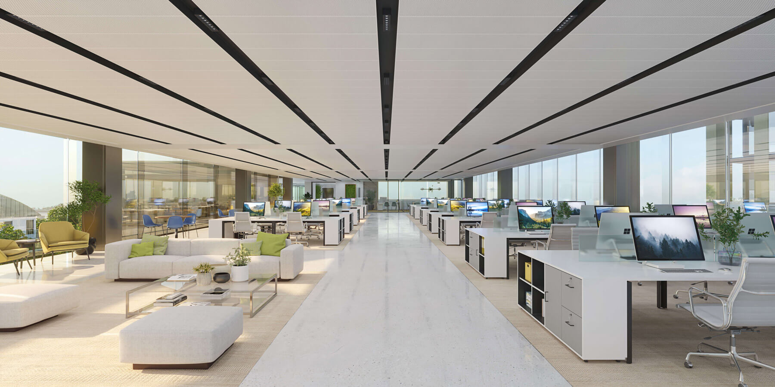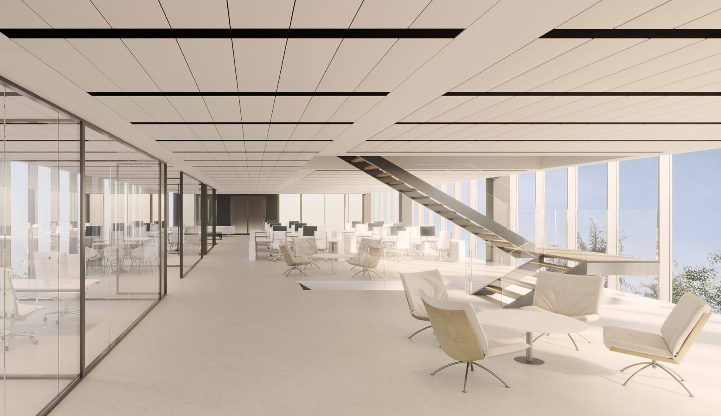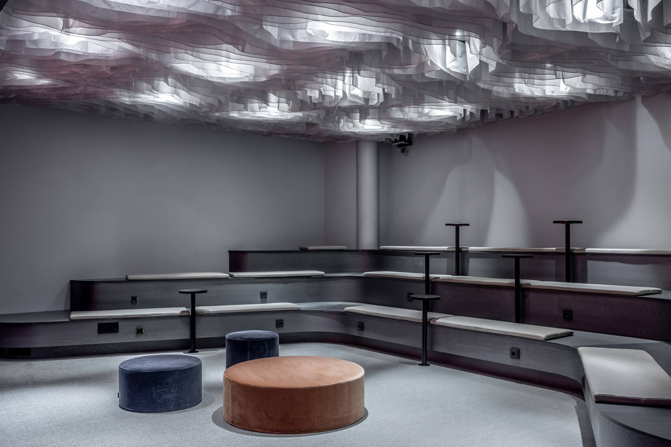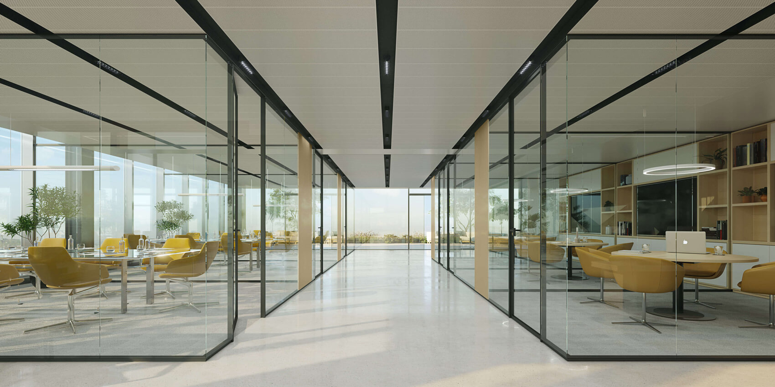Services
- Visitor Entrance
- Customer Area Lobby
- Fitness Area
- Restaurant Area
- Lifts
- Bathrooms
- Garden
- Terraces
- Botanic Plaza
- Greenhouses
- Outdoor Parking
- Micromobility
- Gold rooms for executives
- Offices
- Lifts
- Bathrooms
- Offices
- Lifts
- Bathrooms
- Offices
- Lifts
- Bathrooms
- Customer Area
- Auditorium
- Terraces
- Lifts
- Exclusive Lift truck
- Bathrooms
- Offices
- Possible interior staircase
- Terraces
- Lifts
- Bathrooms
- Offices
- Lifts
- Bathrooms
- Possible interior staircase
- Offices
- Lifts
- Bathrooms
- Possible interior staircase
- Offices
- Terraces
- Lifts
- Bathrooms
877m2
Access floor
*AEO Average 2014. *Average efficiency ratio of 86.2% of useable floorspace, based on RICS IPMS3
For the full Botanic floorplans experience please access the site from a bigger screen.
Thank you.
Download floor plans
